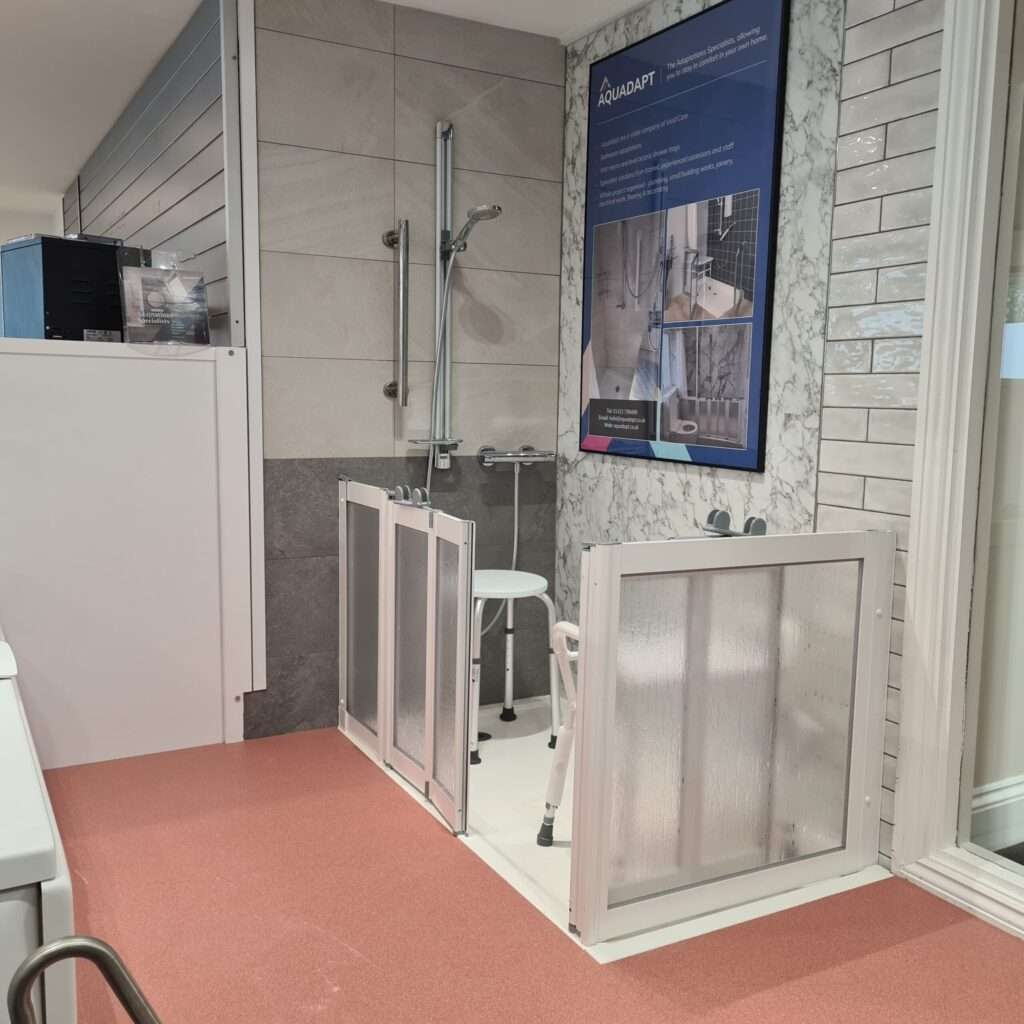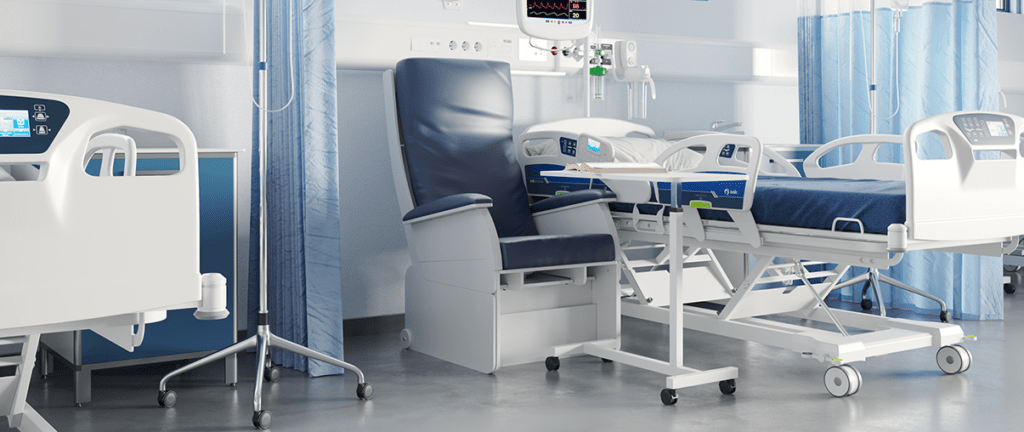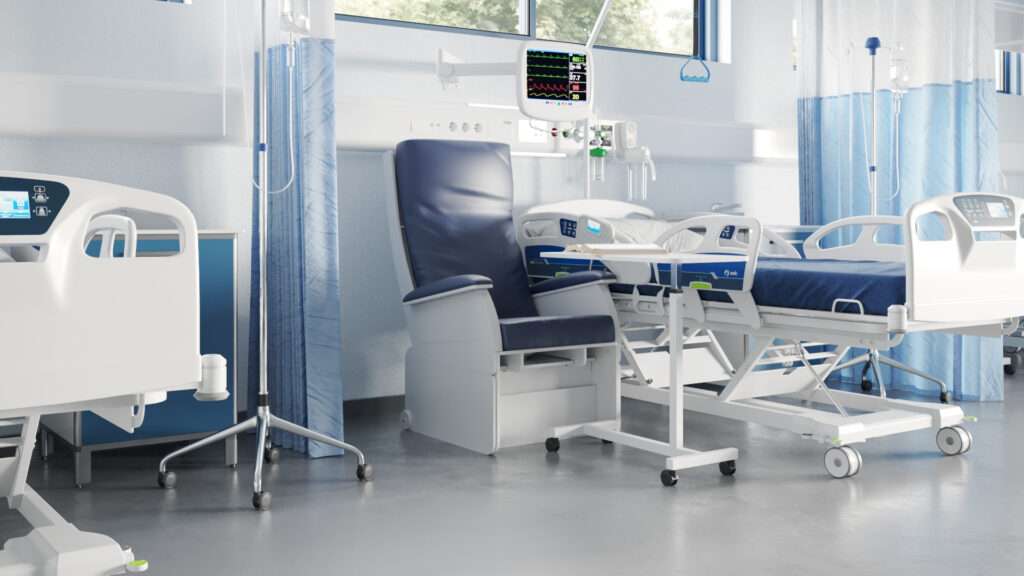Many people worry about the minimum size requirements for disabled wetrooms and think their home isn’t big enough…but you’d be surprised at how compact an accessible wetroom can be!
This is a guest article from accessible wet room specialists Aquadapt, part of the CoreCare group.
Over the years, we have designed and created and installed range of innovative disability bathroom adaptations and accessible wetroom fittings to satisfied clients with reduced mobility. Our blog pages are an opportunity this knowledge.
One of the most common questions we get during disability and accessible bathroom consultations is about space.
We have adapted some tiny bathrooms to provide:
- Level, wheelchair accessible bathrooms
- Disabled wet rooms under the stairs!
Find your accessible bathroom
This guide covers the regulations and recommendations for determining the minimum size of an accessible bathroom/wetroom.
Jump straight to…
Minimum Size for Wheelchair Adaptable Bathrooms in the UK:
When creating wheelchair adaptable bathrooms, it is assumed that a bath will be installed over a useable level access shower, but this isn’t required.
Building regulations outlined in the government’s Document M state the minimum dimensions for a wheelchair accessible wet room are 2450mm x 2450mm. These regulations are for a disability bathroom that includes a WC (toilet), basin and shower.
The document states that to be defined as ‘wheelchair adaptable a dwelling (home) must meet ALL the following requirements:
- The WC, basin, bath, and shower (and their associated clear access zones) meet the provisions in the diagram below labelled 3.10.
- Examples of compliant designs are shown in the diagram labelled 3.15.
- Drawings can clearly illustrate how the bathroom could easily be adapted to meet the requirements for a wheelchair accessible bathroom set out in paragraph 3.43 (but only need to have EITHER a bath or level access shower but not both).
Note: (all dimensions on diagrams are minimum unless otherwise stated).
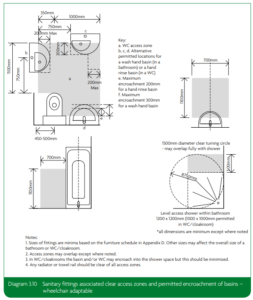
The UK government specified minimum size guidelines for a wheelchair adaptable bathroom.
- The document also recommends that the size of the shower tray be a minimum of 1000mm x 1000mm.
- If you want to include a bath, it should be at least the standard size (1700mm x 700mm).
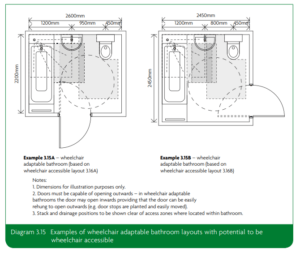
Examples of wheelchair adaptable bathroom layouts with potential to be wheelchair accessible.
Document M does not specify separate minimum dimensions for an accessible bathroom that includes a bath rather than a shower.
However, it does state that you should provide 1500mm x 1500mm clear circulation space. This is empty space where a wheelchair user can turn around.
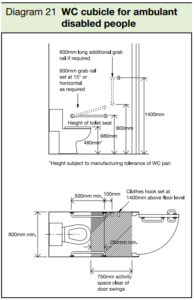
Government specifications for the minimum size for a wheelchair accessible disability shower room.
Other Considerations for your accessible bathroom:
If building an accessible bathroom that includes a urinal, the rim must be set at least 380mm above the floor, with two 600mm long vertical grab bars with their centre lines at 1100mm above the floor positioned either side of the urinal.
Create your accessible wetroom
These guidelines are for new builds and major refurbishments
All these dimensions and regulations can feel daunting. But before you let that put you off getting a bathroom adaptation, it’s important to remember these two points:
- The regulations assume an accessible bathroom/wetroom is being installed for a wheelchair user.
- These documents are really written for local authorities and building professionals.
By outlining a clear set of guidelines, the government is ensuring local authorities and building professionals deliver standardised accessible bathrooms in new builds and major refurbishment projects.
This is key for the development of accessible homes or assisted living facilities. However, in an individual home setting, not all these regulations will be relevant.
For example, you might be looking to install a downstairs level-access wetroom for your mother who has severe arthritis. Her condition might make her unable to get upstairs quickly to use the toilet and she may have difficulties getting in and out of the bath, but she doesn’t use a wheelchair.
In this situation, providing 1500mm x 1500mm circulation space wouldn’t be a priority even though its what building regulations recommend.
Recommendations for disabled bathrooms in private residences
In private home settings, the minimum size requirements for a disabled wetroom will depend on individual needs.
The goal isn’t necessarily to create a bathroom that ticks all the boxes to be officially classed as ‘accessible’. The goal is to create a bathroom that is accessible for a specific individual so they can wash and go to the toilet safely in their own home.
With that in mind, let’s have a look at some questions that can help you determine the minimum size for an accessible bathroom in your, or a family member’s, home:
1) Is the bathroom for a wheelchair user?
We’ve already touched on the fact that not everyone with a disability uses a wheelchair. But if the accessible bathroom is for a wheelchair user, then some of the building regulations are helpful.
You will need to ensure the doorway is wide enough for their wheelchair to fit through easily. The bathroom will also need enough clear circulation space for them to turn around.
Exactly how much clear space is needed will depend on the size and manoeuvrability of their wheelchair. This is something an accessible bathroom specialist can help you to determine during the design stage.
2) How much support do they need to use the bathroom?
If someone requires assistance from a carer(s) then an accessible wetroom will need to be larger than if they can use the bathroom independently. This is simply because you need to comfortably fit more people in the room at once!
As well as determining the overall size of the wetroom, this can also affect how much space you should leave around the toilet and shower.
For someone with more independence, placing the toilet in the corner of the room can be fine. But if someone needs assistance getting on and off the toilet, then you’re better off positioning it in the centre of a wall. This allows space either side for a carer to support them.
3) Have they got a progressive condition?
Another important thing to consider is whether someone’s capabilities are likely to change over time. Sadly, for people with progressive conditions that worsen over time, they may require increasing levels of support when using the bathroom.
This is something you should factor into your original wetroom design so that it continues to meet their needs in years to come.
For example, someone with muscular dystrophy may currently be able to stand in the shower. However, over time as they experience increased muscle weakness, they may need to use a shower chair instead.
So, when determining the size of the shower tray, you might want to choose one that is large enough to fit a shower chair. This will avoid having to undertake more adaptation work in the future and means the bathroom will continue to meet their personal care needs.
Get a custom wetroom design
The best way to ensure a disabled bathroom is the right size to meet your needs is to get a custom design from a specialist.
Our accessible bathroom consultant can come out to your home, take measurements, and learn more about your circumstances and any difficulties you’re having. This is a free, no-obligation service to help you get a better understanding of the size and style of wetroom that will work best for you.
After the home visit, we can then complete your wetroom design, get all the fixtures and fittings together in our warehouse, and arrange a date for our plumber to come out and install everything!





